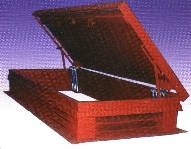| Architectural Accent Inc. - e-builderproducts.com |
Architectural Accent


| Description | File Size | |
| Super Simplex Disappearing Stairway files | ||
| Super Simplex for ceiling height of 10' 0" or less with standard frame | ss-1v.dwg | 86 kb |
| Spec for above | sspec01.txt | 5 kb |
| ss-3v.dwg | 99 kb | |
| Spec for above | sspec03.txt | 6 kb |
| Super Simplex for ceiling height of 10' 1" - 12' 0" with standard frame | ss-2v.dwg | 88 kb |
| Spec for above | sspec02.txt | 5 kb |
| ss-4v.dwg | 99 kb | |
| Spec for above | sspec04.txt | 6 kb |
| All of the Super Simplex files in one 'zip' file | ss.zip | 178 kb |
| Automatic Electric Disappearing Stairway files | ||
| ae01.dwg | 67 kb | |
| ae02.dwg | 146 kb | |
| ae03.dwg | 67 kb | |
| ae04.dwg | 134 kb | |
| aespec.txt | 3 kb | |
| All of the Auto-Electric Disappearing Stairway files in one 'zip' file | ae.zip | 168 kb |
| FL Series Fixed Aluminum Ladder files | ||
| FL-Series Ladder Details | fl-01.dwg | 51 kb |
| FL-Series Ladder to roof hatch (no cage) | fl-03.dwg | 32 kb |
| fl-05.dwg | 35 kb | |
| fl-06.dwg | 38 kb | |
| FL-Series Ladder with safety cage and rest platform | fl-07.dwg | 99 kb |
| fl-09.dwg | 85 kb | |
| FLH-Series Ladder Details | flh-01.dwg | 35 kb |
| flh-04.dwg | 34 kb | |
| flspecs.txt | 4 kb | |
| All of the FL-Series files in one 'zip' file | fl.zip | 164 kb |
| FL Series Fixed Aluminum Ladder files | ||
| Ships Ladder to roof hatch | sl-01.dwg | 129 kb |
| Ships Ladder with 42" walk-thru (for mezzanine access) | sl-02.dwg | 129 kb |
| Ships Ladder Crossover (ladder with landing and return ladder) | sl-03.dwg | 73 kb |
| Specifications for Precision Ladders, LLC's Ships Ladders in txt format | slspecs.txt | 3 kb |
| All of the SL-Series files in one 'zip' file | sl.zip | 148 kb |
| Roof Hatch files | ||
| PLH Series Hatches in aluminum (CAD) | plh-a.dwg | 70 kb |
| PLH Series Hatches in galvanized (CAD) | plh-g.dwg | 71 kb |
| PSRH Series Hatches in aluminum (CAD) | psrh-a.dwg | 72 kb |
| PSRH Series Hatches in galvanized (CAD) | psrh-g.dwg | 72 kb |
| PNRH Series Hatches in aluminum (CAD) | pnrh-a.dwg | 75 kb |
| PNRH Series Hatches in galvanized (CAD) | pnrh-g.dwg | 74 kb |
| Specifications for Precision Ladders, LLC's Roof Hatches in txt format | rhspecs.txt | 5 kb |
| All of the roof hatch files in one 'zip' file | rh.zip | 176 kb |
Back to Precision Ladders, LLC Home Page